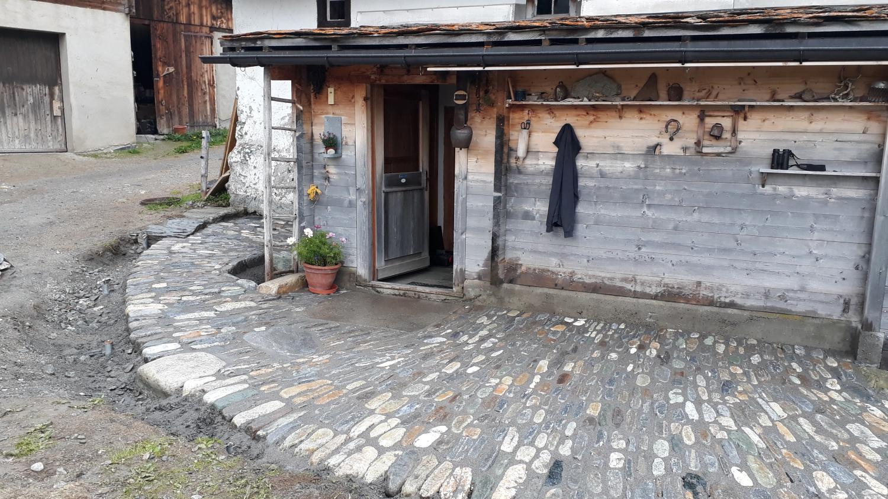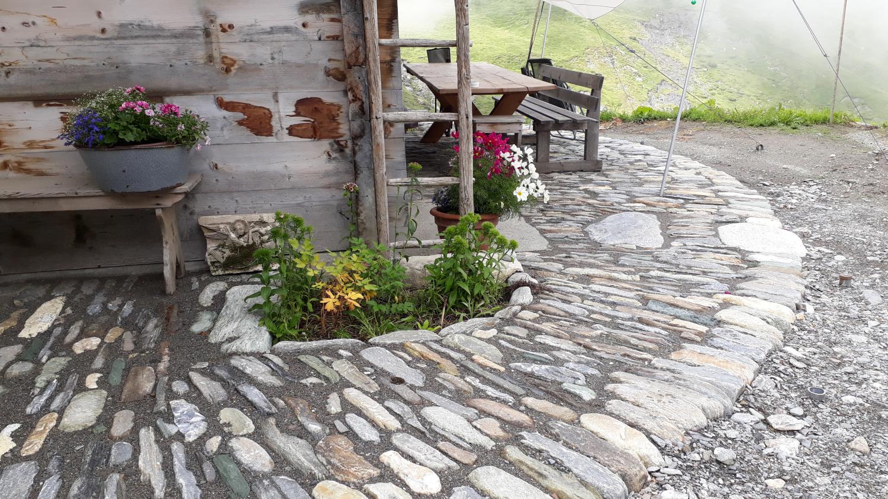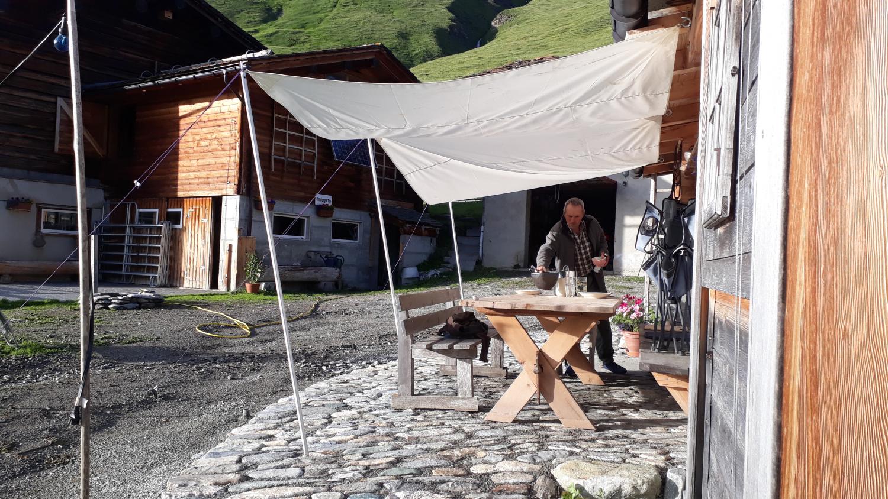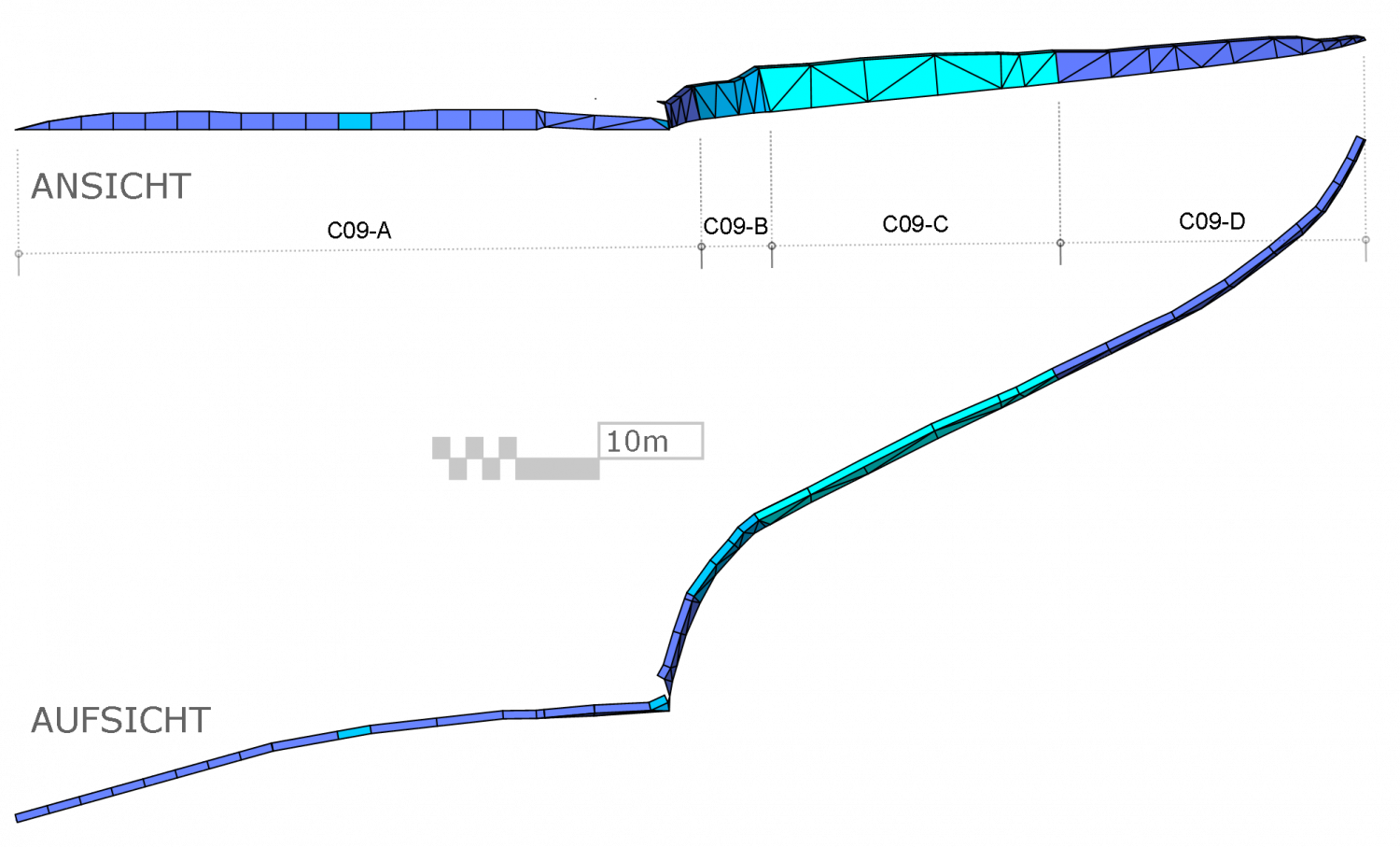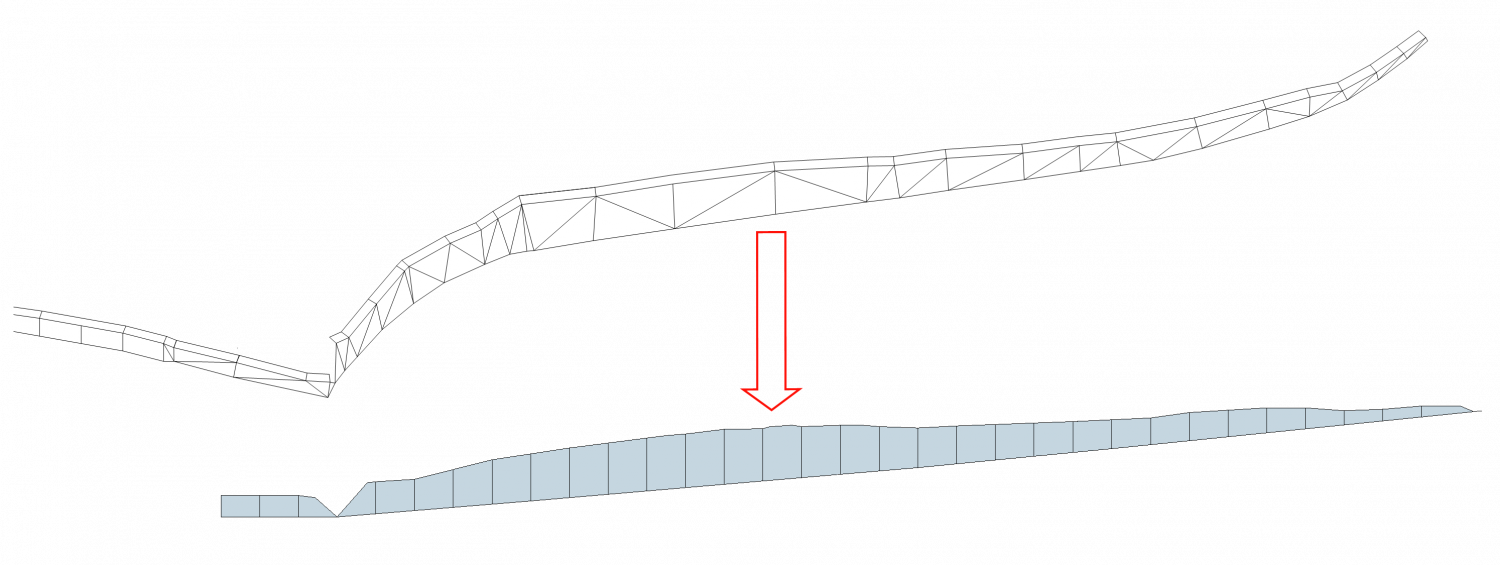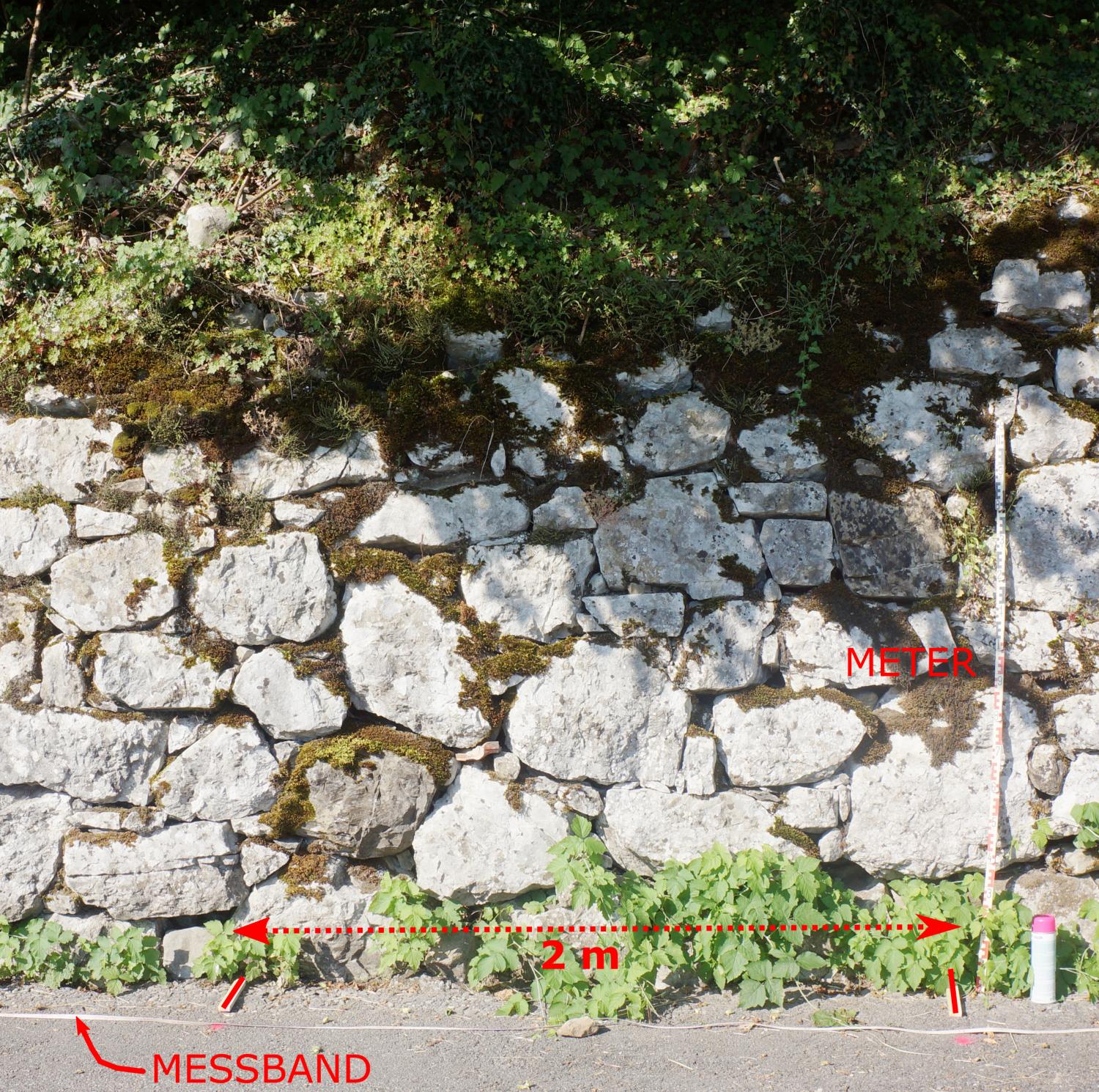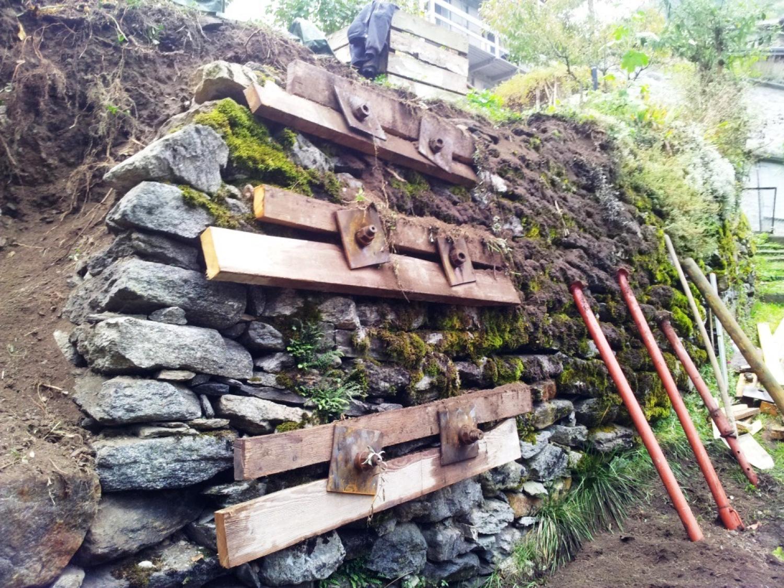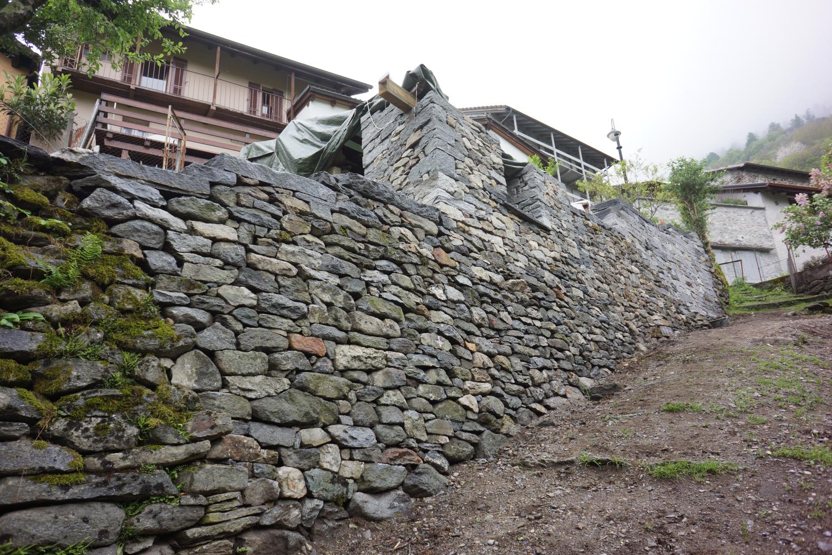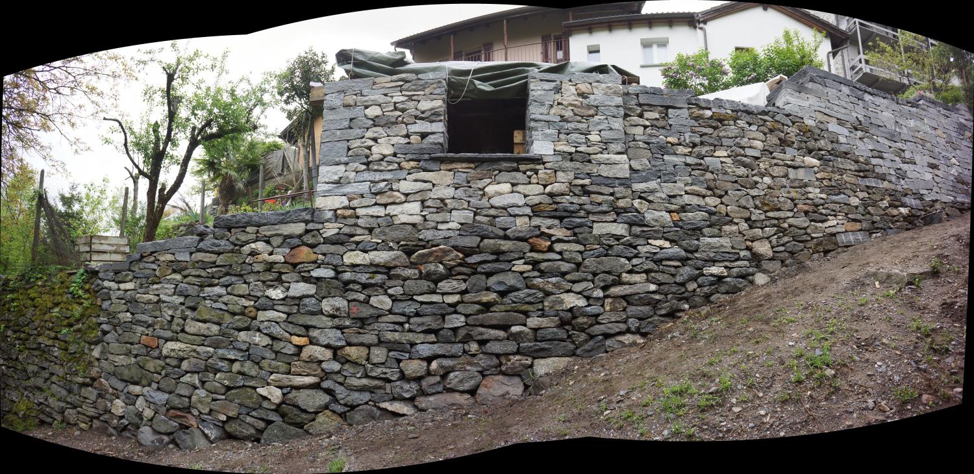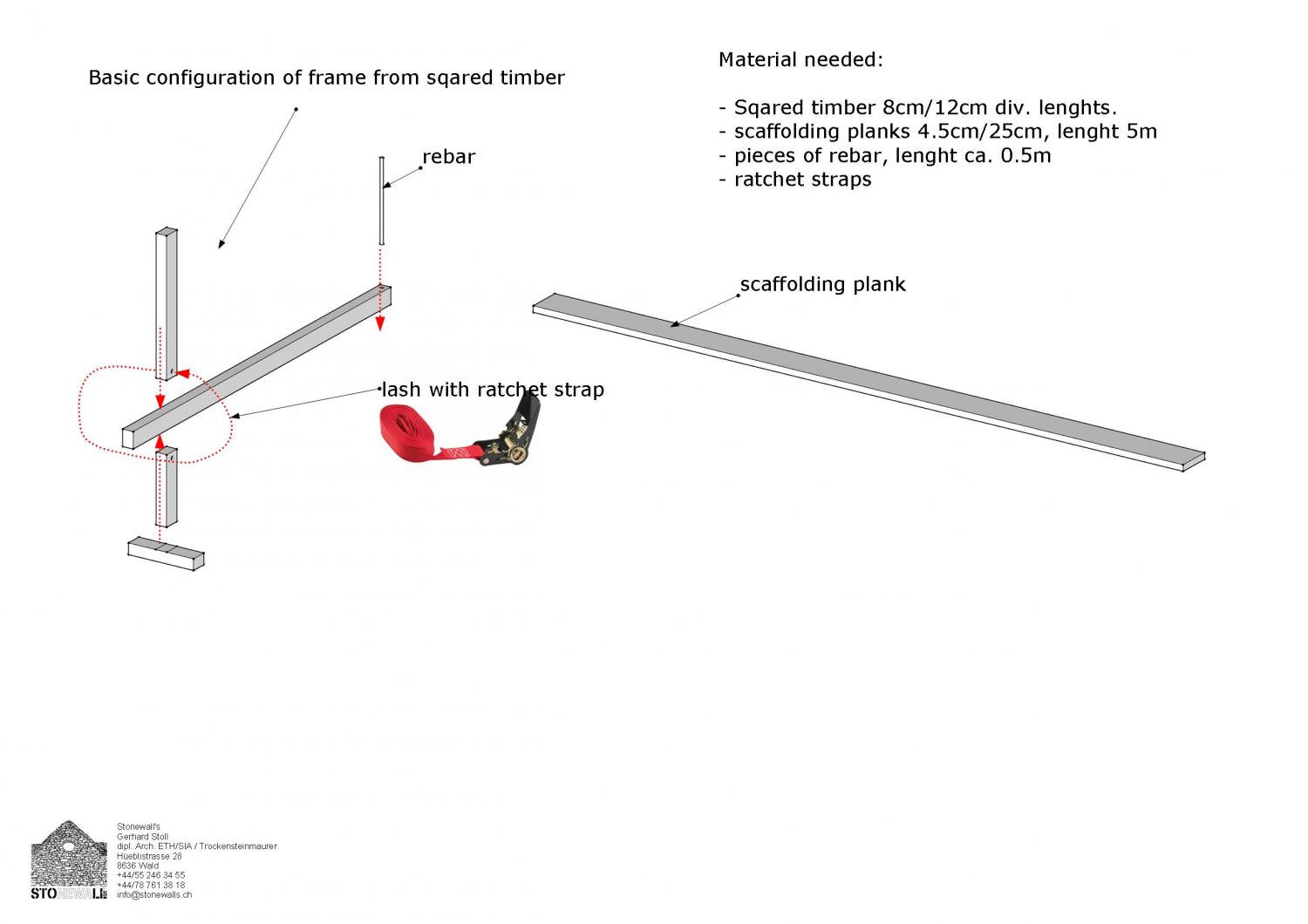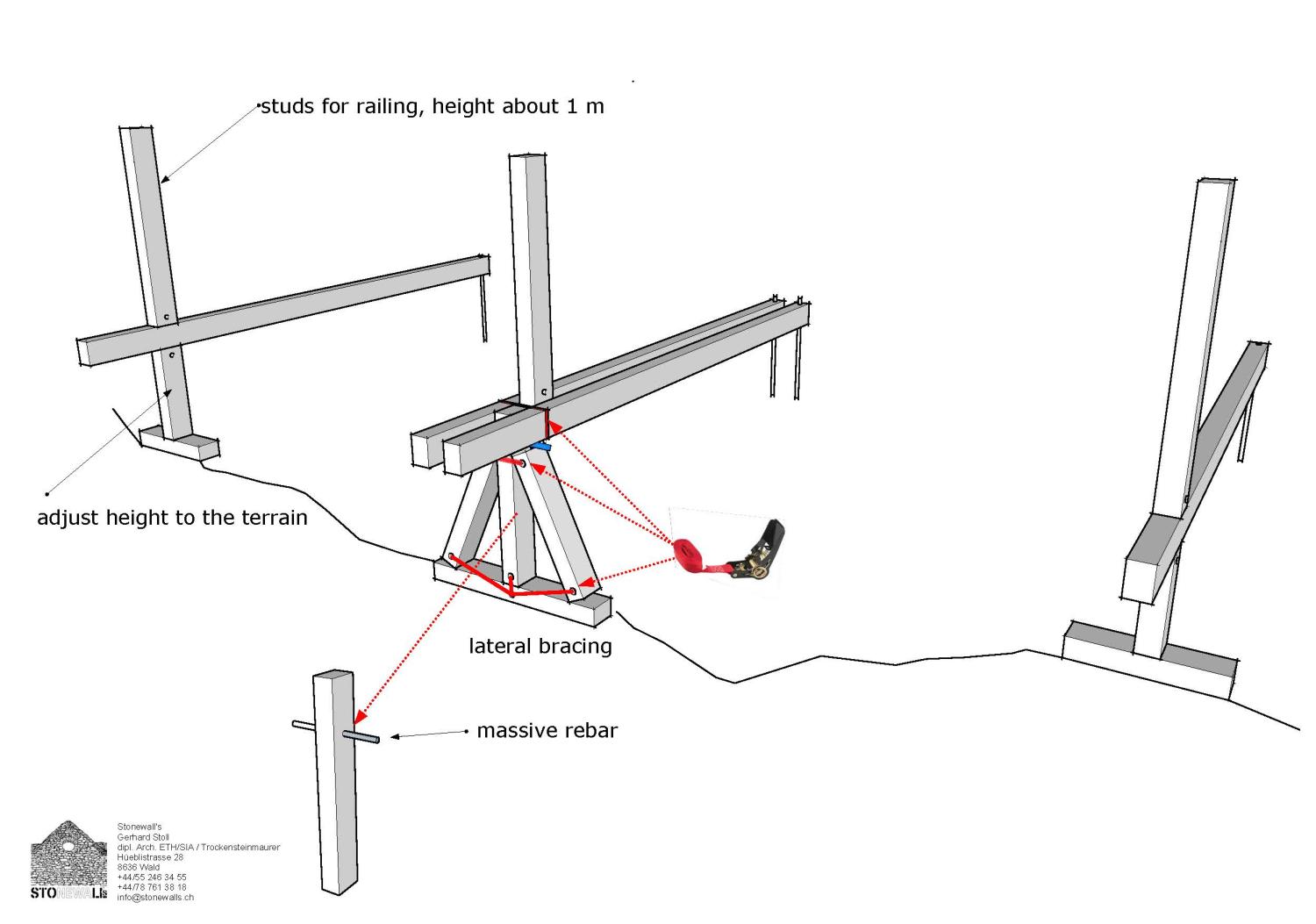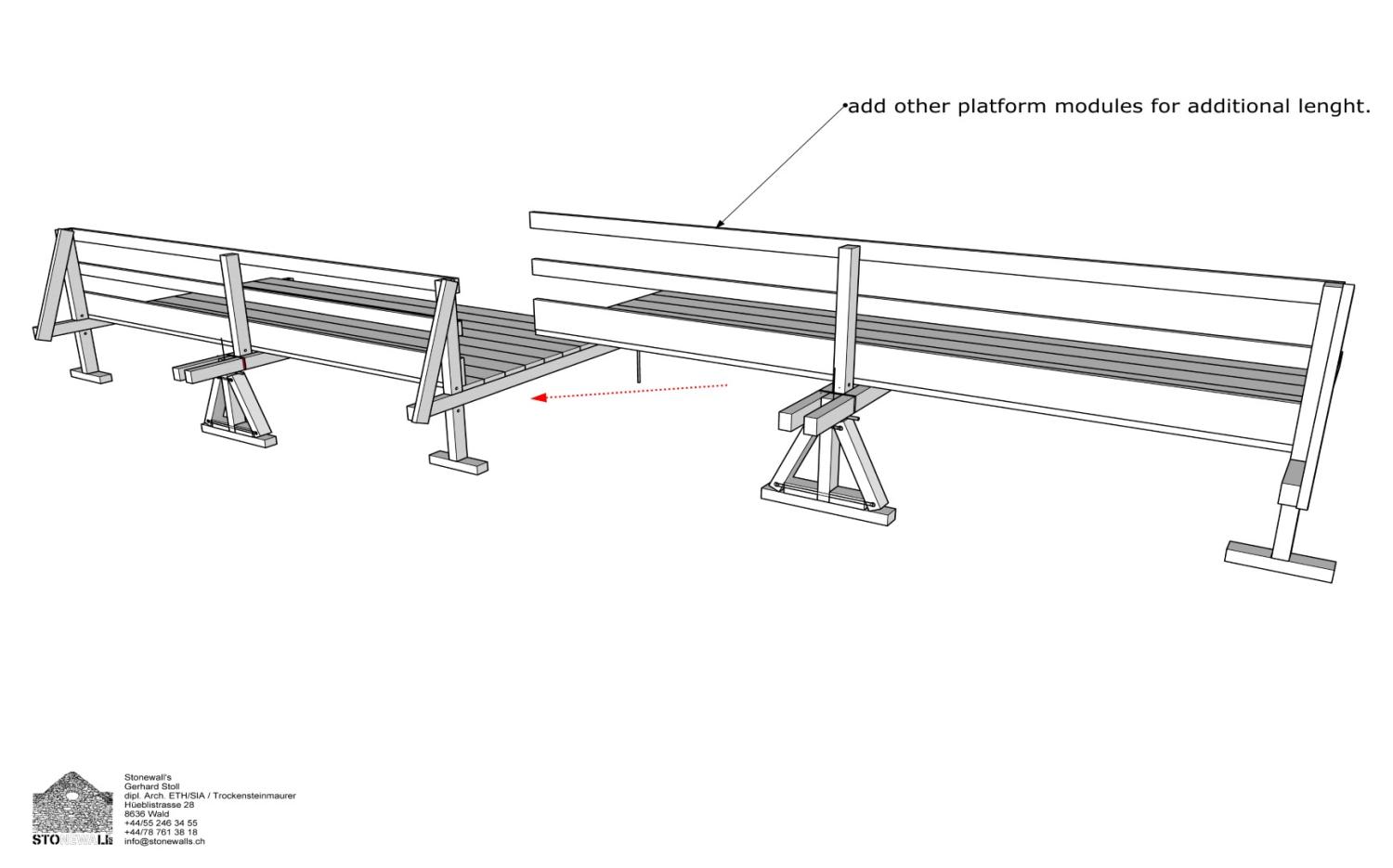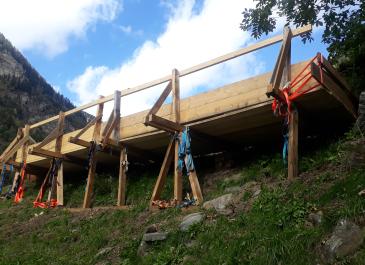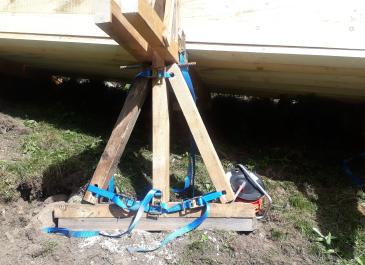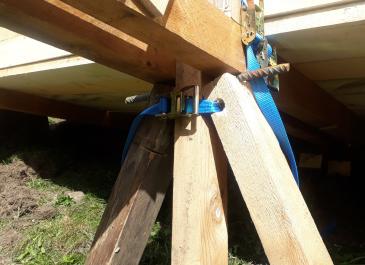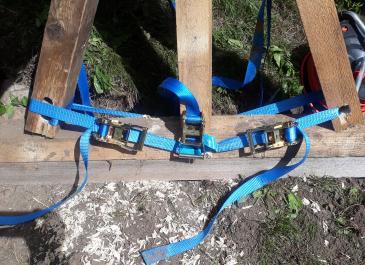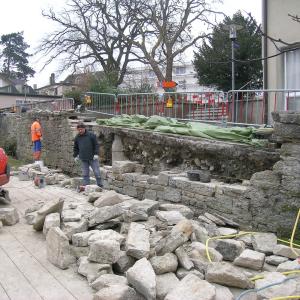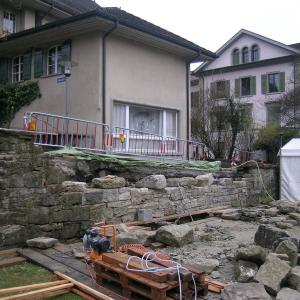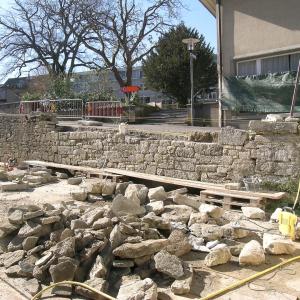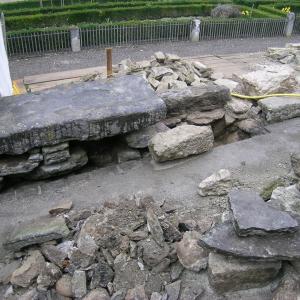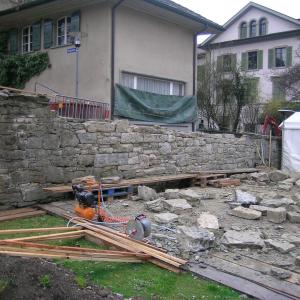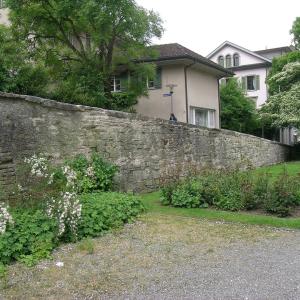SIA Code of Practice: Dry stone walls: construction techniques, conservation and ecology
With the replacement of the standard SIA 178 (natural stone masonry) by the new standards SIA 266/2 (natural stone masonry) and 269/6-1 (conservation of natural stone masonry), the specifications in the set of standards of the SIA were brought up to date. The dry stone masonry could not be duly taken into account in the process.
Dry stone walls play a decisive role in shaping our cultural landscape. These walls are found in large numbers in vineyards, as field boundaries, in railroad and road construction or as avalanche barriers. Quite a few such wall landscapes are already under protection. It is an old stock - after 1935 practically no dry stone walls were built.
It is a peculiarity of dry stone walls that they can practically only be "repaired" by means of partial and full replacement - i.e. if one wants to keep these buildings, the construction method and associated craft must be maintained. An SIA leaflet with the above-mentioned title would be of decisive help in this respect. On the one hand, the rules of this construction method could be laid down throughout Switzerland, and on the other hand, a means of quality assurance would be created, from tendering to execution.
There is good, new technical literature on dry stone walls. However, since the repair of dry stone walls has to be financed more and more by public sources, a compact, overarching set of rules is welcome for all sides.
The code of practice can close gaps in content. The standards SIA 266/2 (natural stone masonry) and 269/6-1 (conservation of natural stone masonry) could not address the issue of ecology. In the case of dry stone masonry, this is much more possible and also makes more sense. It could be outlined how far vegetation is permissible in terms of construction and where limits exist. Conversely, the construction method could be specifically propagated to improve ecological connectivity. Requests from BUWAL in this regard could not be taken into account at the time 269/6-1 was drawn up.





